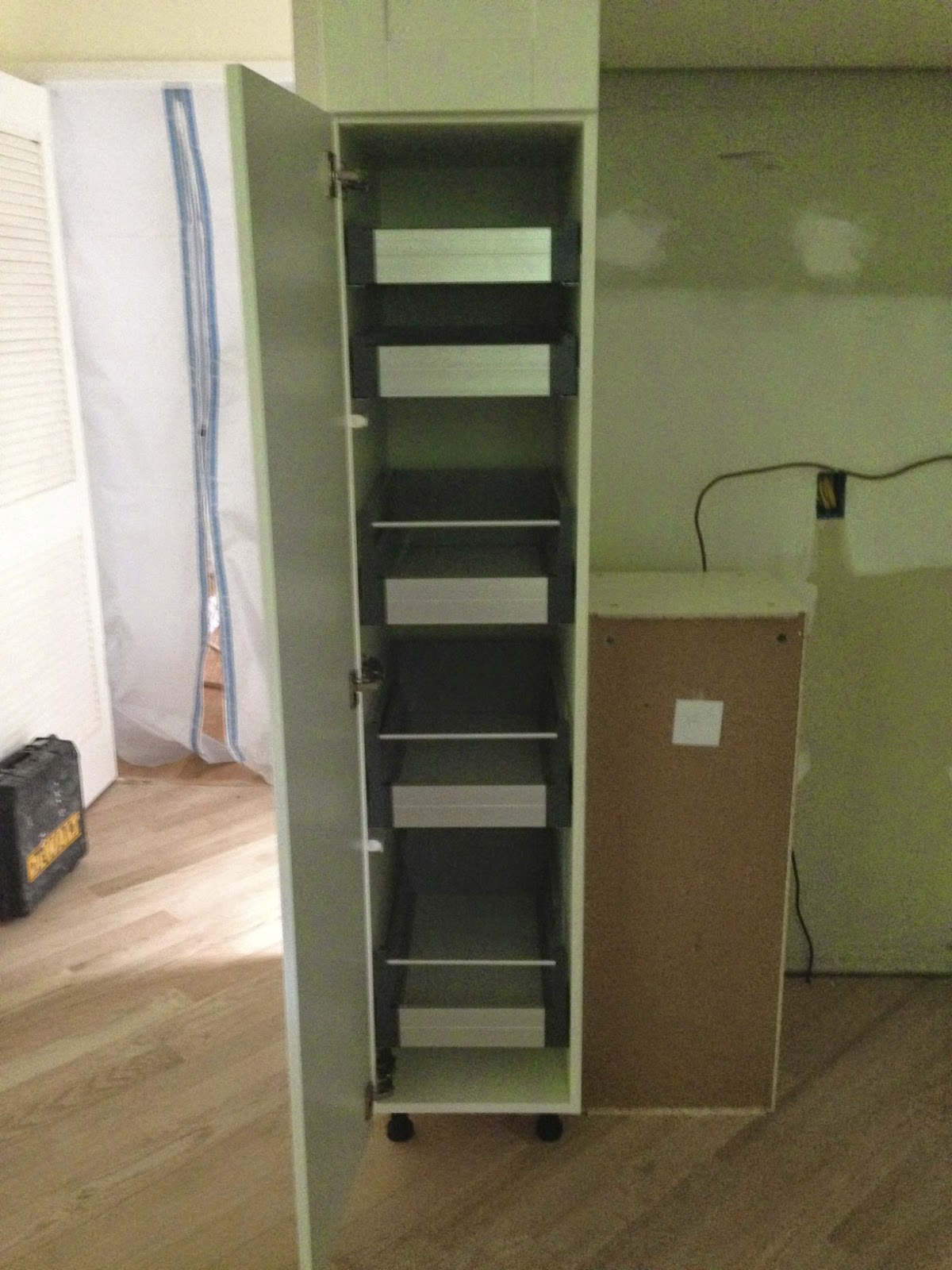Better late than never?!
It's only been almost 2 years since this project was finished...but about the time I was ready to write a 'reveal' post, my computer crashed...I'm finally getting around to finishing this post. We are still on the hunt for a colorful runner to go in front of the sink, and finally have the photograph I've been wanting, that I still need to frame, for the big empty spot between the windows, but we're getting there! We absolutely love our kitchen, and are so glad we didn't wait too long after moving in to remodel it.
Enjoy a good 'before and after' show!


One of my favorite parts of the kitchen is the tv. Now, when I'm cooking dinner and there's a Nats game or something else on, I don't have to keep shouting to the den to see what's happening! And, we put it on a movable arm, so we can hide it.
Now you see it....
Now you don't!
We also connected in a Sonos speaker above the cabinets so we can have music in the kitchen, which I have on almost all the time.
Microwave, trash can/recycling and beverage center all in the island.
We absolutely love it, and as they say, everyone really does live in our kitchen!
Source list:
Cabinets - Ikea
Island cabinets - Barker
Contractor - Moss Building and Design
Floors - Artisan Floors
Mudroom floor tile - Lowes
Counter tops - London Gray quartz by Caesarstone - Pyramid Granite
Backsplash tile - Sixth Sense, 4x8 from Mosaic Tile
Over counter pendants - West Elm
Kitchen table pendant - Crate and Barrel
Hardware - Restoration Hardware
Paint color, island - BM Polo Blue
Paint color, walls - BM Gray Owl
Stools: World Market
Kitchen Table: CB2
Chairs: Overstock




































.JPG)




.JPG)
.JPG)








