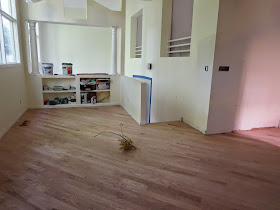Week 5 got off to a bit of a hectic start - counter top installation AND hardwood sanding and finishing both on the same day...much to the contractors' frustration. I've learned that they don't really like when there are 2 different groups in there at once.
The hardwoods that we had installed were unfinished, so they had to be sanded down and then stained. My goodness the DUST! I thought drywall dust was bad....
About an hour into the sanding, the counters arrived. So the hardwood guys took a break, got some fresh air, and the counter top installers went to work. When we were looking at different options, we knew we wanted something lighter than the last house - and something that looked like white marble without all of the maintenance issues of marble. We also decided that we liked the durability of quartz, so looked at several different quartz brands - Silestone, Cambria, Caesarstone.
Our 2 favorites were Cambria's Torquay and Caesarstone's London Gray. We really liked the London Gray the best - it was a little darker, would make the cabinets look pure white, and didn't look as manufactured as the Torquay. However, the prices that our contractor was able to find left a bit to be desired - the London Gray was TWICE the price of the Torquay...not sure we liked it THAT much....
So M decided to give it a try and set out to call around and price check some things. First he called the folks at Pyramid Granite who installed the granite in the townhouse. They were able to get us the London Gray at the same price as the Cambria!
They are great to work with. Claudia and M emailed back and forth to coordinate everything, and the guys work quickly and had everything installed in an hour.
Once the counters were in...back to sanding...
We had them do the whole kitchen plus the stairs, so it would all be the same color. One quick coat of clear stain went on, and they were gone! They came back Tuesday to put a coat of polyurethane down, and we couldn't walk on them for 24+ hours...
M was out of town during all of this, so I snuck in before the polyurethane went down to get some quick pictures to send to him!
Having counter tops in makes a big difference, it's starting to look like a kitchen! A couple of days off for the floors to really dry well, and the guys were back at the end of week 5 to put the appliances in, finish putting handles on, hook up the sink, and patch some final drywall.
Our painter, who was originally scheduled to come not for another 3+ weeks, called last minute on Friday of week 5 with an opening the next day - so of course we jumped on it!! Canyon Cloud, be gone! We are painting the mudroom, kitchen, and sunroom all the same color because they are all connected together. I was traveling on business so I called M real fast to run to Sherwin Williams and grab some paint! Walls and ceiling - it's so great to have it all finished. AND we got in during the 35% off sale, too.
Week 6 starts with tiling the back splash....then a few days off before the island piece comes in, is installed, and painted, which should be the final steps! We have moved our food and plates, utensils, etc back in... it's only a matter of time!
Kitchen reno, previous posts:











.JPG)
.JPG)












.JPG)




.JPG)
.JPG)





















